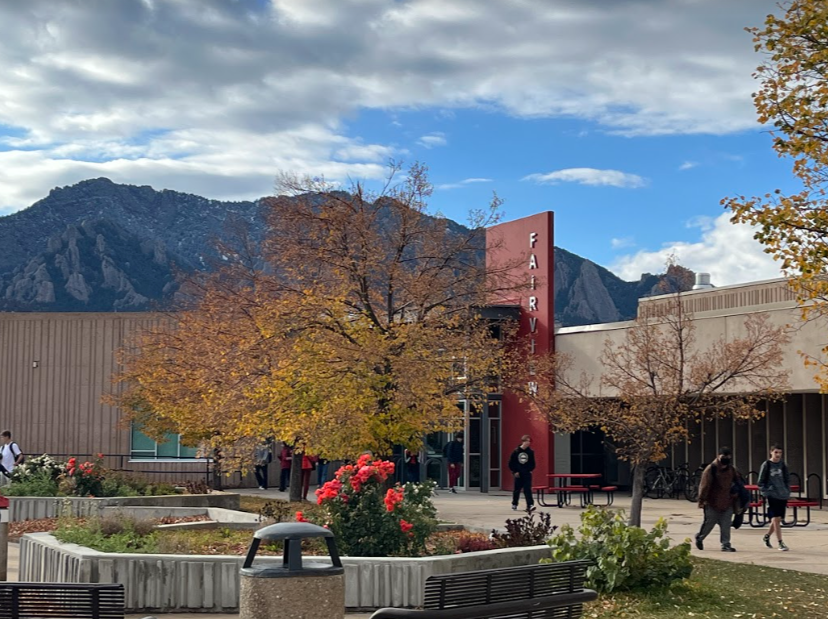Was Fairview Really Designed by a Prison Architect?
With its picture-perfect backdrop, decades of Boulderites have wondered why our cross-town rivals have few windows facing the mountains.
It’s a well-believed rumor that Fairview’s plain, windowless, and, frankly, intimidating building was designed by none other than the same person who designed the Colorado Prison. A poll of Boulder High and Fairview students found that over 80% of the polled students believed there was some substance to the speculation.
So, is the rumor true?
Fairview’s architect, Hobart Wagener, is credited with designing Southern Hills Middle School and CU’s Williams Village and has many other buildings on his resume. But a quick Google search will reveal a prison isn’t one of them.
Despite its widely accepted apparent truth, it’s unclear where the rumor originated. Among polled students, 83% said they had heard the story from a fellow student.
Though we don’t concretely know where the rumor came from, it would take a mere glance at Fairview’s gloomy, tactical exterior and pragmatic interior, mixed with a common dislike of Fairview kids, for a rumor among high schoolers to take off into the realm of a full-fledged believability.
Fairview’s “prison-like” appearance was actually a relatively common open floor plan for schools in the 1970s. The building was designed to promote a new and (at the time) revolutionary model of education that moved away from the traditional lecture teaching methods. The open floor plan was designed to utilize different styles of collaborative learning, while its thick concrete walls were made to prevent the high winds in the area from lifting the building from its foundation. The architect Hobart Waganer even won an award from the American Institute of Architects for Fairview’s “modernist” design.
Though this rumor has circulated Boulder High for multiple generations of high school students, implying a long-lived mockery of Fairview’s appearance, the building’s design has become much less closed off in recent years.
The first renovation was prompted by a dramatic roof cave-in of the student center while students were taking the ACT after a night of heavy snowfall. The collapse was due to shortcuts the construction team took while assembling the building six years prior in an effort to meet the deadline of the start of the fall semester. Miraculously, no one was injured. After teachers reportedly saw the ceiling beginning to bowl, they moved students taking the ACT to a different floor. After the collapse, BVSD filed a lawsuit against Hobart Waganer and his firm.
Since that first reconstruction, the building has had multiple alterations added. Eventually, in the late 70s, Administration realized that the college-style “revolutionary model of education” was not working as intended; so walls in between previously spacious joint classrooms were added, further eliminating Fairview’s “prison-like” appearance.
In the present day, Fairview’s thick concrete walls and its deep window wells serve as a reminder of a previous period in architecture. But, perhaps disappointing to some, it isn’t representative of the signature style of a prison architect.

Sophii is a reluctant senior at Boulder High School and is both the Editorial Editor and Media Director for The Owl. Outside of school she enjoys not being at school or doing anything affiliated with school. On her own time, she loves to add books to her “TBR,” that she’ll never actually read, come up with story ideas that she’ll probably never write, and form very strong opinions on affairs that do not affect her or really anyone else, for that matter. She works at the Boulder Dinner Theatre as a glorified lunch lady. As an avid hater of purple grapes, she insists she will be a die-hard green grape afficionado for the rest of her lifetime. She thoroughly enjoys watching TV and making...








Gregor • Jan 11, 2023 at 6:05 pm
I cannot help but share my deep, deep, disappointment upon learning this hard truth.
Ali • Jan 11, 2023 at 5:04 pm
I graduated in 2007 and this was true then!